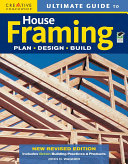

Most ebook files are in PDF format, so you can easily read them using various software such as Foxit Reader or directly on the Google Chrome browser.
Some ebook files are released by publishers in other formats such as .awz, .mobi, .epub, .fb2, etc. You may need to install specific software to read these formats on mobile/PC, such as Calibre.
Please read the tutorial at this link. https://ebooknice.com/page/post?id=faq
We offer FREE conversion to the popular formats you request; however, this may take some time. Therefore, right after payment, please email us, and we will try to provide the service as quickly as possible.
For some exceptional file formats or broken links (if any), please refrain from opening any disputes. Instead, email us first, and we will try to assist within a maximum of 6 hours.
EbookNice Team

Status:
Available0.0
0 reviews
ISBN 10: 1580114431
ISBN 13: 9781580114431
Author: John D. Wagner
Learn all the steps of building a structure by means of platform framing, the most popular style of framing today!
700 photos and illustrations to help you build your own home, remodel, add an addition, or finish a basement
Over 55 step-by-step sequences for building walls, floors, and roofs
Green ideas for using building products and techniques that are easy on the environment
Framing projects for building stairs, basement framing, and installing bay windows
A perfect guide for homeowners, these 240 pages cover the latest in eco-conscious materials as well as DIY green framing techniques.
Beginning with background information, the book provides everything you need to know about building, including structural loads and how they interact, sizing lumber, working with tools, and reading blueprints. It then takes you through the framing process — from foundations to floor framing, wall framing, roof framing, sheathing, and more.
This expanded and revised third edition ends with three project chapters: building stairs, finishing a basement with steel studs, and framing a bay window. Each chapter covers both construction and design information.
With more than 700 photos and illustrations and 55 detailed step-by-step processes, you'll find answers to all your questions about building and framing inside Ultimate Guide to House Framing!
Section 1 – Getting Started
Chapter 1: House Framing Materials
Working with Wood
Plywood
Engineered Lumber
Chapter 2: Engineering Basics
Building Loads
Beams, Rafters, and Collar Ties
Building Plans
Chapter 3: Framing Tools
Measuring Tools
Levels
Squares
Marking Tools
Power Tools
Chapter 4: Ladders, Scaffolds & Safety Systems
Ladders
Platform Jacks
Scaffolds
Fall‑Arrest Systems
Chapter 5: Framing Hardware
Nails
Connectors and Hurricane Ties
Anchor Bolts
Other Fasteners
Chapter 6: Essential Building Techniques
Measuring Accurately
Framing Basics
Safe Circular‑Saw Use
Troubleshooting Lumber Problems
Section 2 – Building the Frame
Chapter 7: Green Framing
Wood as a Green Product
Green Adhesives and Caulks
Green Rating Programs
Chapter 8: Floor Framing
Structural Support
Girders, Beams, and Posts
Floor Joists
Subfloors
Underlayment
Chapter 9: Walls & Partitions
Wall Framing
Rough Openings
Wall Assembly
Sheathing
Installing Windows
Installing Doors
Chapter 10: Gable‑Roof Framing
Roof Loads
Roof Pitch and Slope
Calculating Rafter Length
Installing Ridgeboards and Rafters
Trusses
Skylights
Roof Sheathing
Chapter 11: Shed, Hip & Gambrel Roofs
Framing Shed Roofs
Hip Roofs
Gambrel Roofs
Chapter 12: Framing Dormers
Gable Dormer
Shed Dormer
Section 3 – Framing Projects
Chapter 13: Building Stairs
Straight‑run Basics
Calculating the Staircase Size
Stringer Layout
Staircase Installation
Balustrades
About L‑Shaped Stairs
Calculating Rise and Run
Framing the Landing
Making the Stringers
Assembling the Stairs
Finishing the Stairs
Winder Pros and Cons
Building a Basic Winder
Adding Nosings
Design Ideas for Stairs
Chapter 14: Basement Framing
Estimating Materials
Basement Walls
Basement Floors
Basement Ceilings
Concealing Beams, Ducts, Pipes, and Columns
Design Ideas for Basements
Chapter 15: Installing a Bay Window
Bay Windows
Design Ideas for Windows
Resource Guide
Glossary
Metric Equivalents
ultimate guide to house
how to build ultimate house
was the ultimate gift a true story
when to upgrade house
where are the houses in ultimate driving
Tags: John Wagner, Ultimate Guide, House Framing