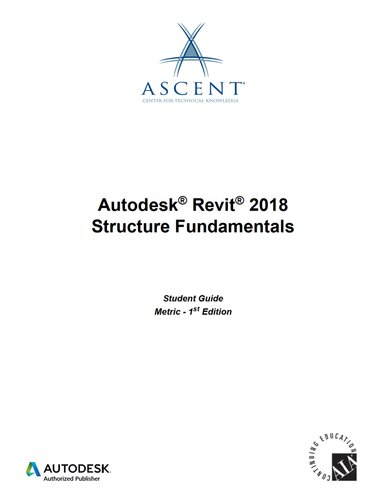

Most ebook files are in PDF format, so you can easily read them using various software such as Foxit Reader or directly on the Google Chrome browser.
Some ebook files are released by publishers in other formats such as .awz, .mobi, .epub, .fb2, etc. You may need to install specific software to read these formats on mobile/PC, such as Calibre.
Please read the tutorial at this link. https://ebooknice.com/page/post?id=faq
We offer FREE conversion to the popular formats you request; however, this may take some time. Therefore, right after payment, please email us, and we will try to provide the service as quickly as possible.
For some exceptional file formats or broken links (if any), please refrain from opening any disputes. Instead, email us first, and we will try to assist within a maximum of 6 hours.
EbookNice Team

Status:
Available4.7
26 reviewsTo take full advantage of Building Information Modeling, the Autodesk® Revit® 2018 Structure Fundamentals student guide has been designed to teach the concepts and principles from building design through construction documentation using the Autodesk® Revit® 2018 Structure software. This student guide is intended to introduce students to the user interface and the basic building components of the software that makes it a powerful and flexible structural modeling tool. The goal is to familiarize you with the tools required to create, modify, analyze, and document the parametric model./p>
Topics Covered
Prerequisites
This student guide introduces the fundamental skills in learning how to use the Autodesk Revit Structure software. It is highly recommended that students have experience and knowledge in structural design and its terminology.