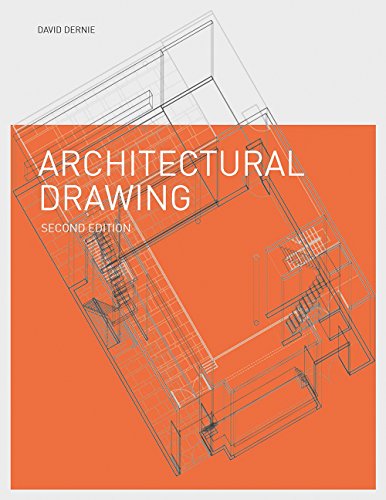

Most ebook files are in PDF format, so you can easily read them using various software such as Foxit Reader or directly on the Google Chrome browser.
Some ebook files are released by publishers in other formats such as .awz, .mobi, .epub, .fb2, etc. You may need to install specific software to read these formats on mobile/PC, such as Calibre.
Please read the tutorial at this link. https://ebooknice.com/page/post?id=faq
We offer FREE conversion to the popular formats you request; however, this may take some time. Therefore, right after payment, please email us, and we will try to provide the service as quickly as possible.
For some exceptional file formats or broken links (if any), please refrain from opening any disputes. Instead, email us first, and we will try to assist within a maximum of 6 hours.
EbookNice Team

Status:
Available0.0
0 reviews
ISBN 10: 1780671709
ISBN 13: 9781780671703
Author: David Dernie
This book focuses on the exciting possibilities for representing the built environment with techniques ranging from pencil sketching to computers. It teaches students the following skills: how to draw using a range of media, the basic rules of making effective spatial images, and how to express ideas through appropriate media and forms of communication. Following a revised and expanded introduction, the book is divided into three sections: Media, Types and Places. Each section is illustrated with exemplary drawings and accompanying commentaries. Step-by-step sequences and practical tips will further help students to make the most of their newly acquired skills. The second edition includes more on a variety of techniques, particularly digital, and new artworks from practising architects, making it an indispensable practical and inspirational resource.
Tags: David Dernie, Architectural, drawing